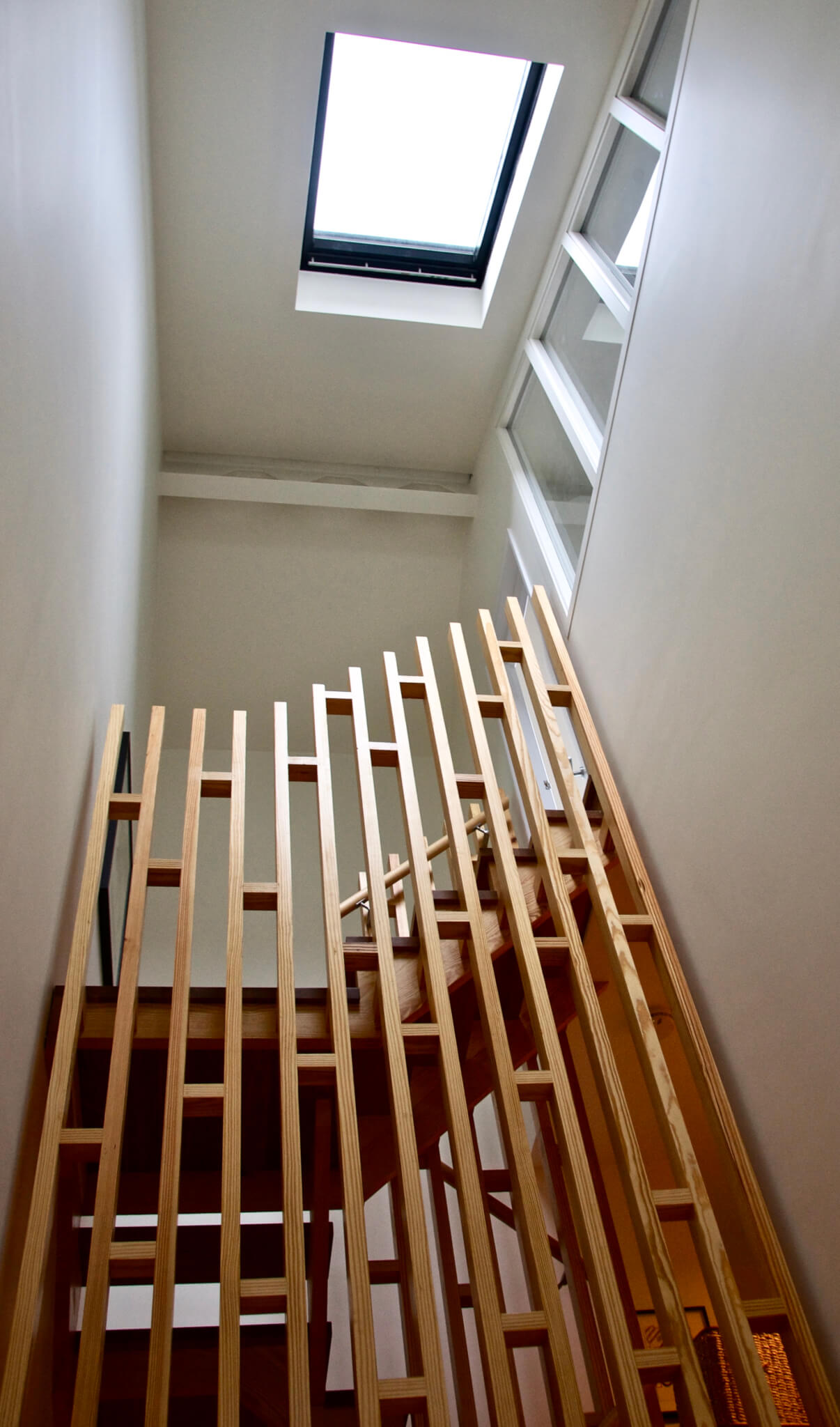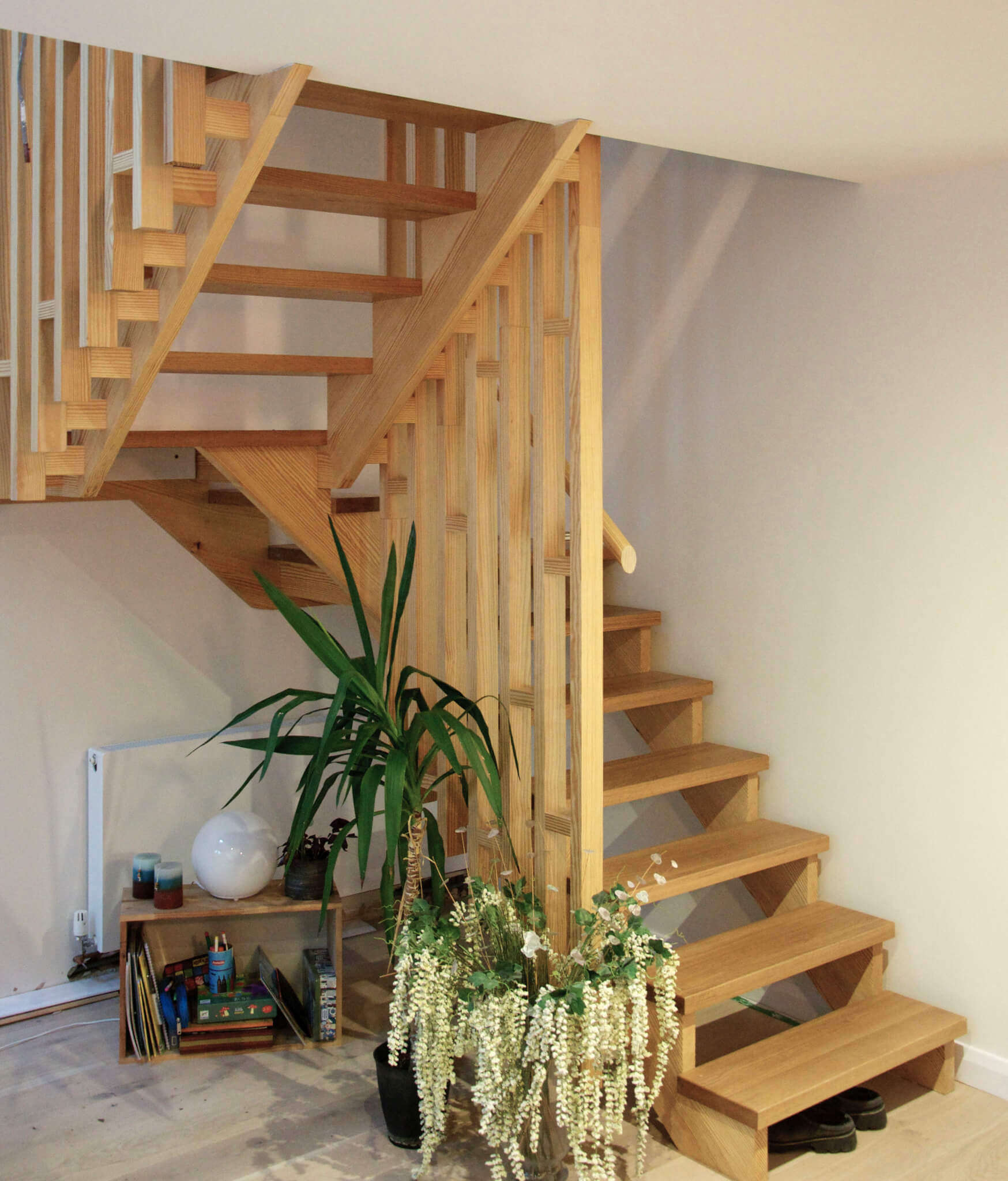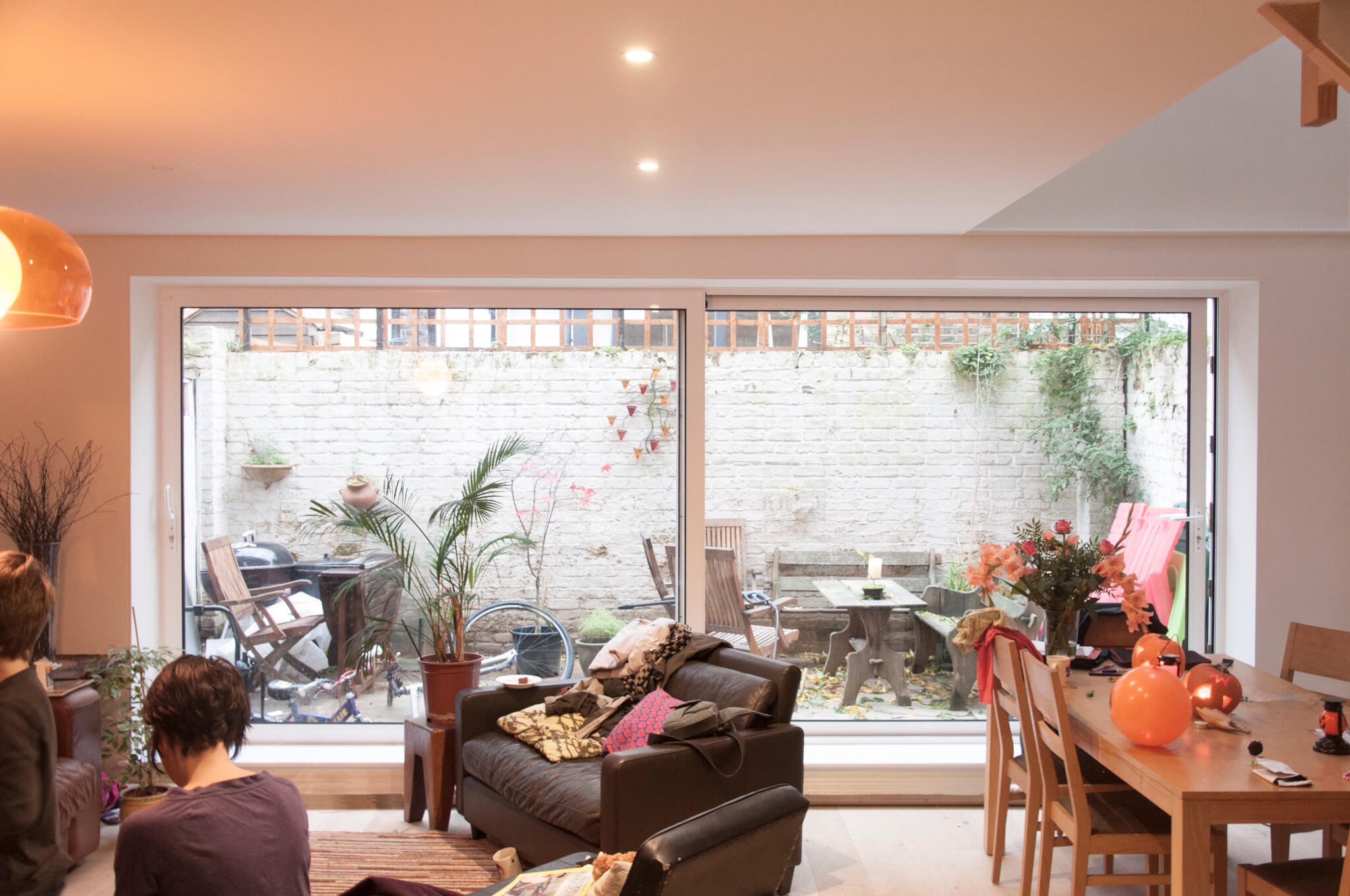Transformation of 80's mews house, Camden.
Camden Mews is the location of many unique and highly sought after modernist dwellings. This was was one of three unspecial and awkwardly planned terraced houses.
The ground floor was completely opened up as a single open plan living and dining room. The stair was relocated and designed as a sculptural open-tread piece of fixed furniture, rising through a full-height void to the top floor. Natural light fills the lower living space from the stair void.
The top floor was massively improved as an additional ‘den’, with roof windows and a roof terrace.
This was all done on a tight budget of £60,000





