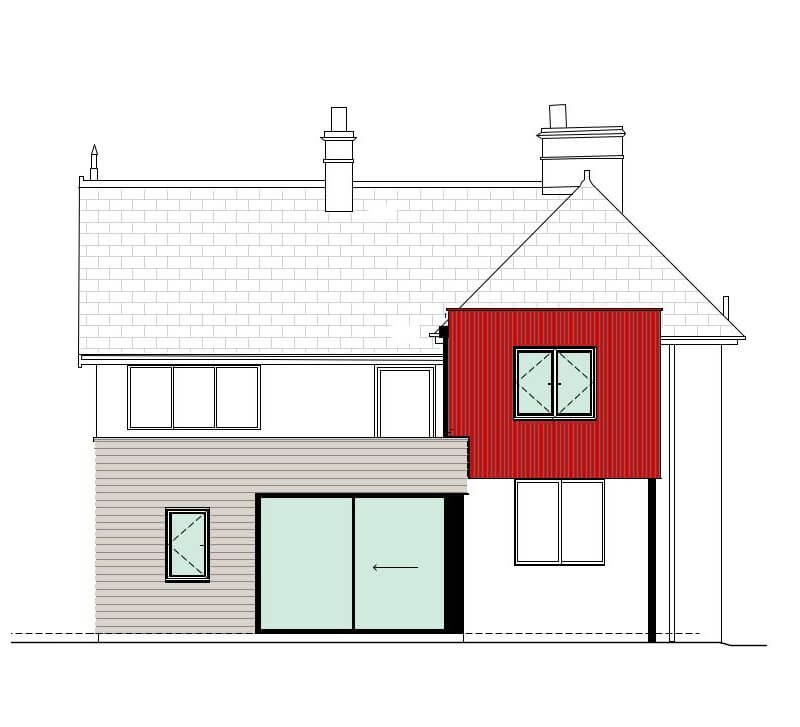Reorganisation and extension to out of town 1930’s house in Frome
A couple of animators purchased a house with a view to refurbishing and extending. The redesign including completly re-organising the ground floor, converting the existing small kitchen diner into a utility room, and building a new living room extension with better access to the lovely garden. the desire for an additional bedroom was fulfilled by converting an existing ground floor room.
The design is utilses low cost corrugated cladding with bold colours offset against naturally weathering larch cladding
Planning permission was granted and work commenced on site in december 2022.



