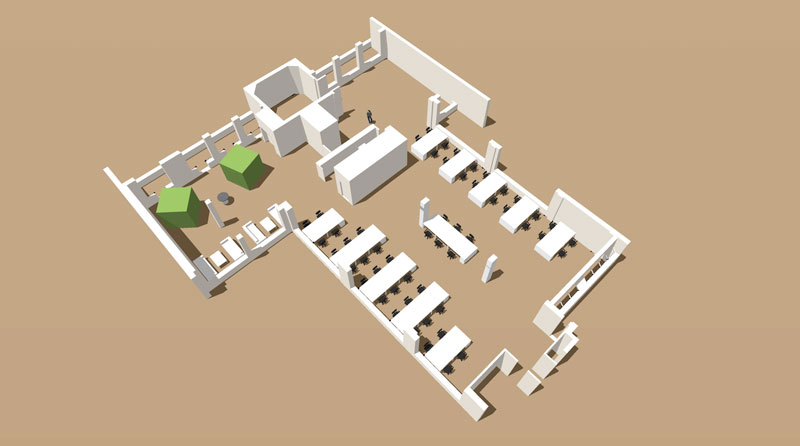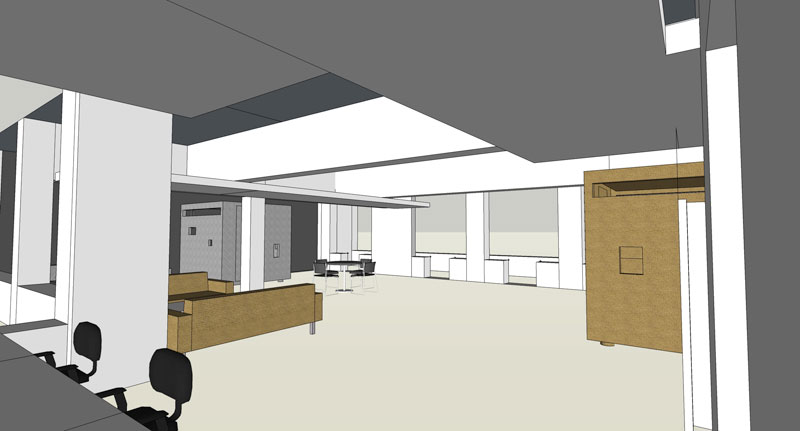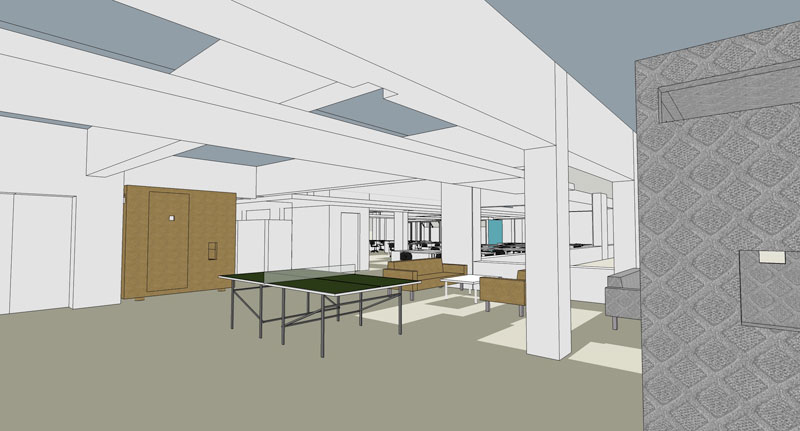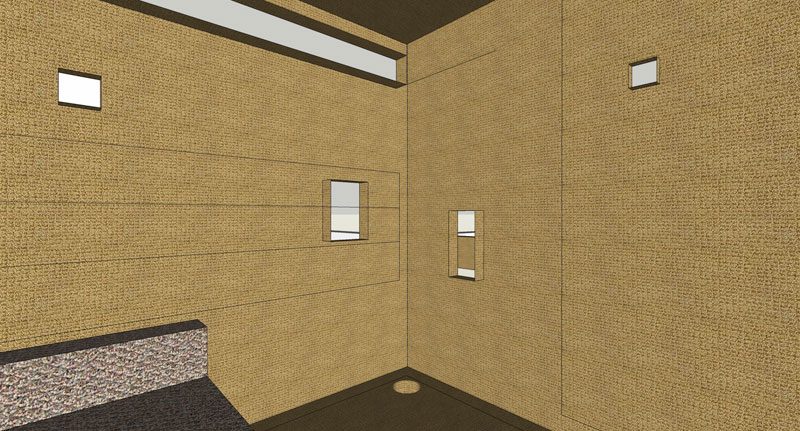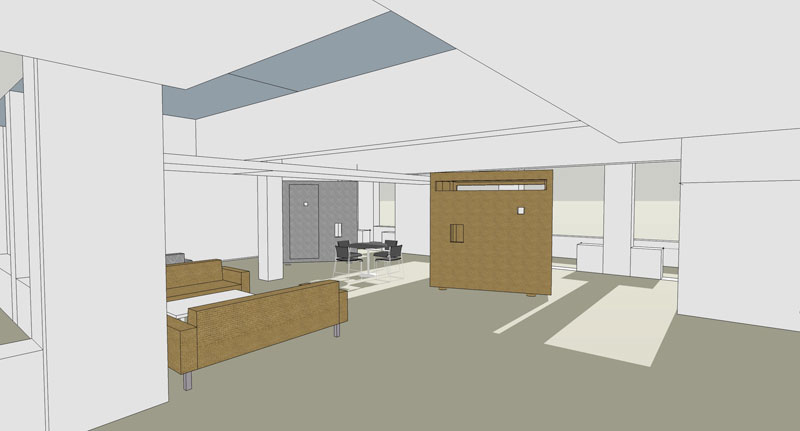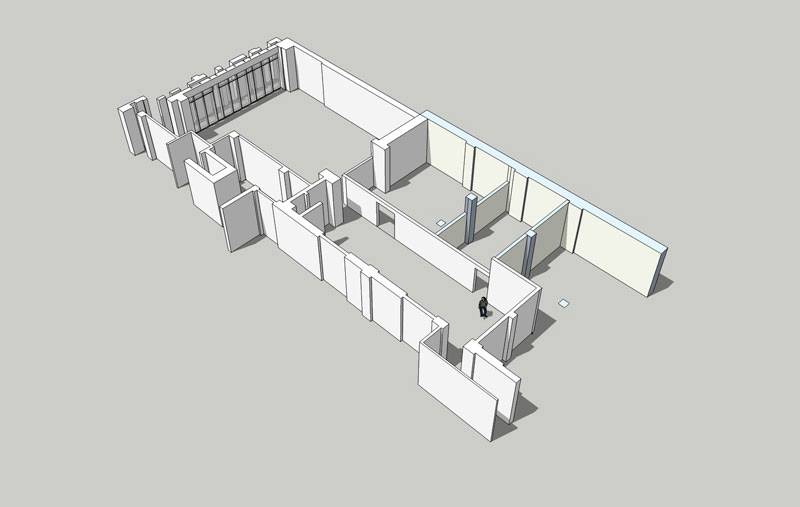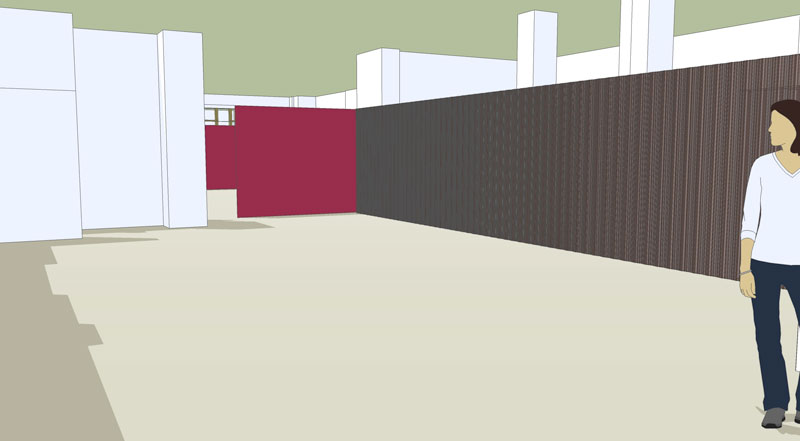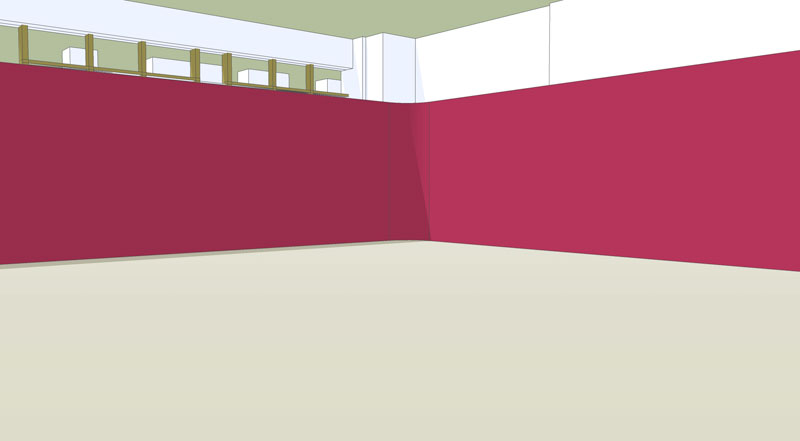Quietpods and Auditorium: Fallon UK
“Advertising agency Fallon UK commisionned James to scope out and design options for private workspace within their entirely open plan office in London, where there are no places for confidential phone conversations or meetings, or quiet workspace for creatives.
After a feasibility and briefing study, James identified underused places where quiet rooms could be located, and went further to suggest some internal re-organisation to improve space use efficiency and improve important adjacencies between teams. James then provided options for built-in 2 – 4 person quiet workspaces, acoustically sealed, but naturally ventilated.
JGA+D then suggested a radical alternative which was eventually selected by Fallon to take forward:- free-standing, moveable ‘quiet pods’.
Collaborating with designer MakeLoveMakeMore, these were detail designed to minimise waste from standard plywood sheets, and to be fabricated off site in cassettes to be erected over a weekend in the office – minimising disruption, and maximising flexibility of location and use. Two units were proposed, perfect cubes in form, with enough space for a meeting of two or three people. They sit on standard pallets and the ‘flat-pack’ components can be carried up a standard lift.
Internally, the environment is controlled with a flexible tube which connects the pod to the outside air. Externally, they are clad in a number of materials – JG suggesed Arran knitwear for one, and reclaimed floorboards for another.
They are both items of furniture – owned entirely by Fallon and therefore relocatable in the event of an office move, and self contained rooms – inspired by Gullivers’ house-within-a-house in Brobdingnag.
JGA+D was also commissioned to re-design the auditorium space. Working to a tight budget, and in conversation with Fallon, James suggested a wrap-around theatre curtain, moveable step-seat boxes, the relocation of a partition to create a completely new space, and an acoustically absorbing wall of reclaimed boards.”

