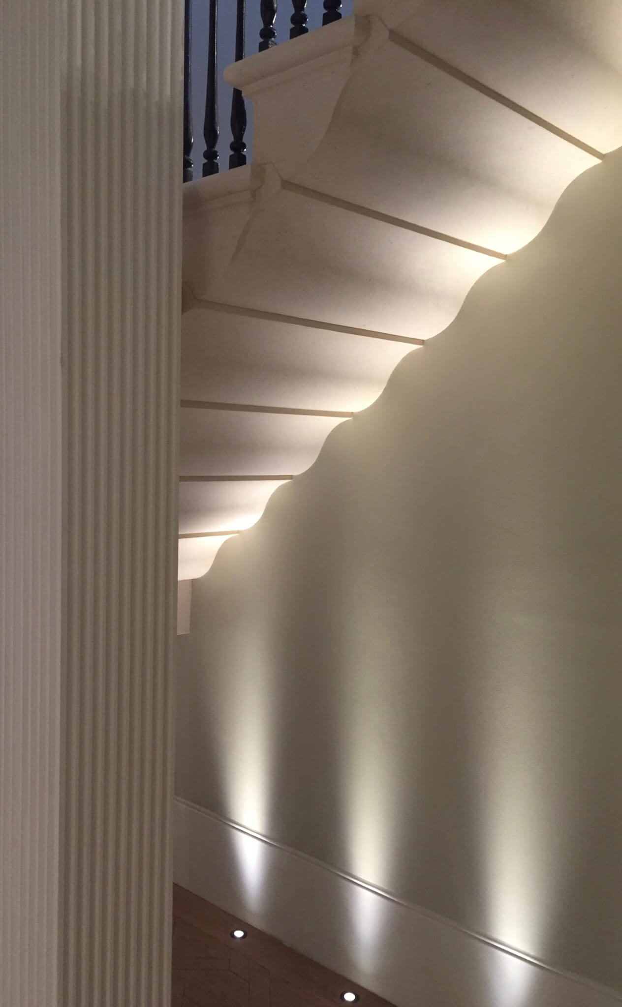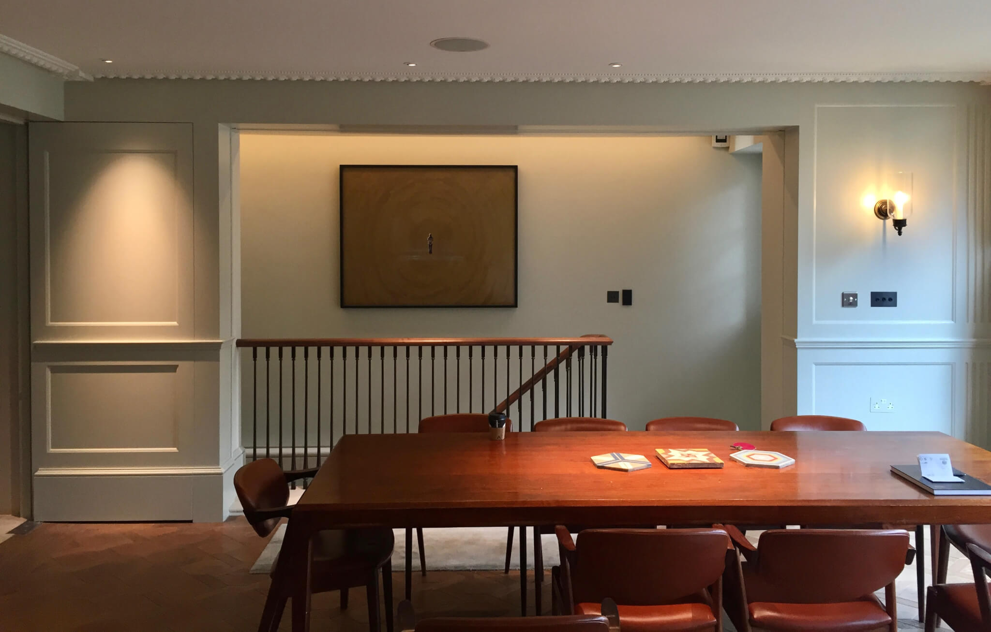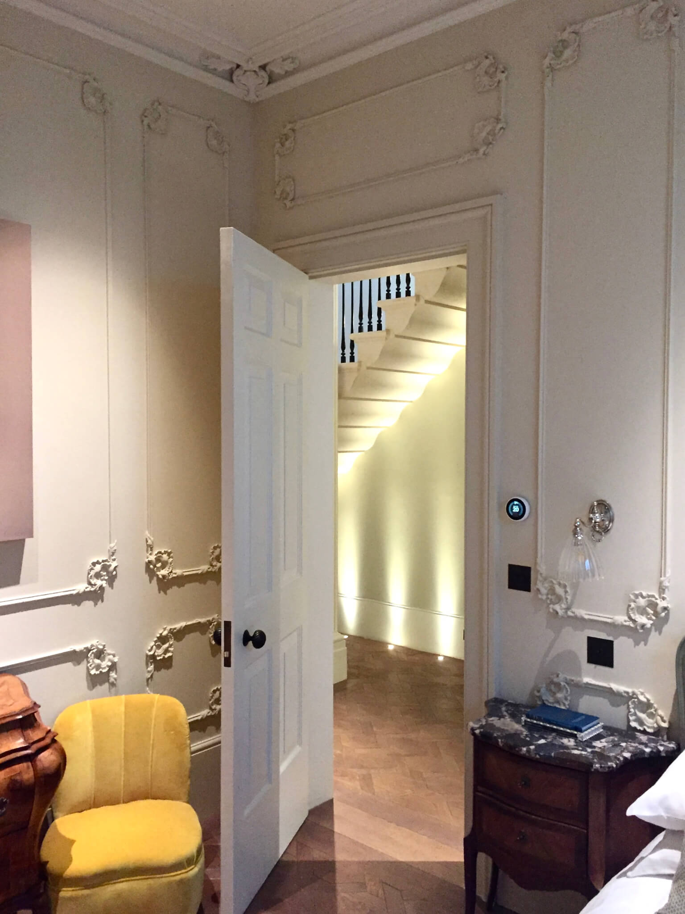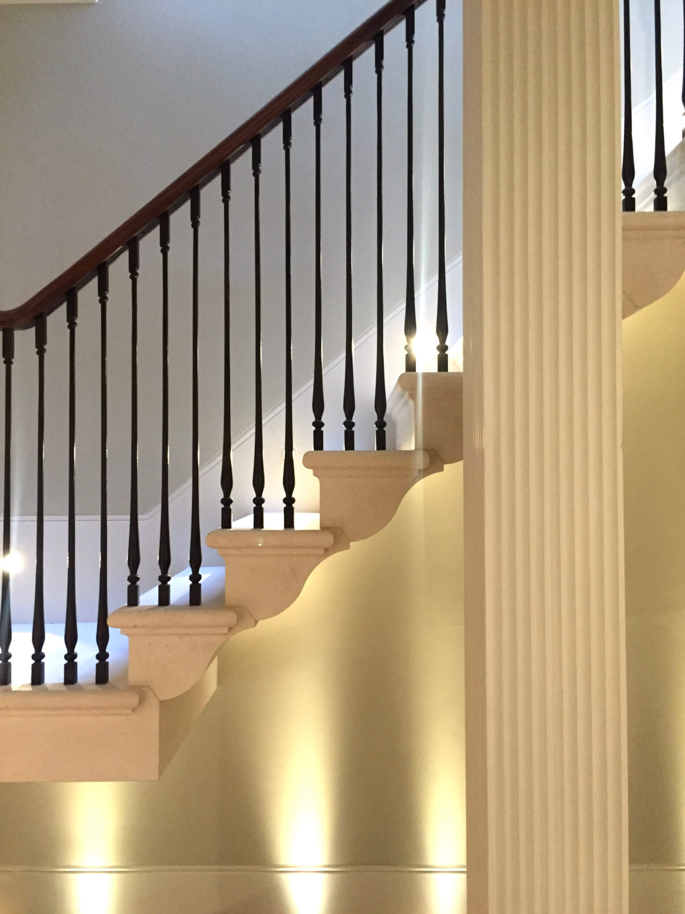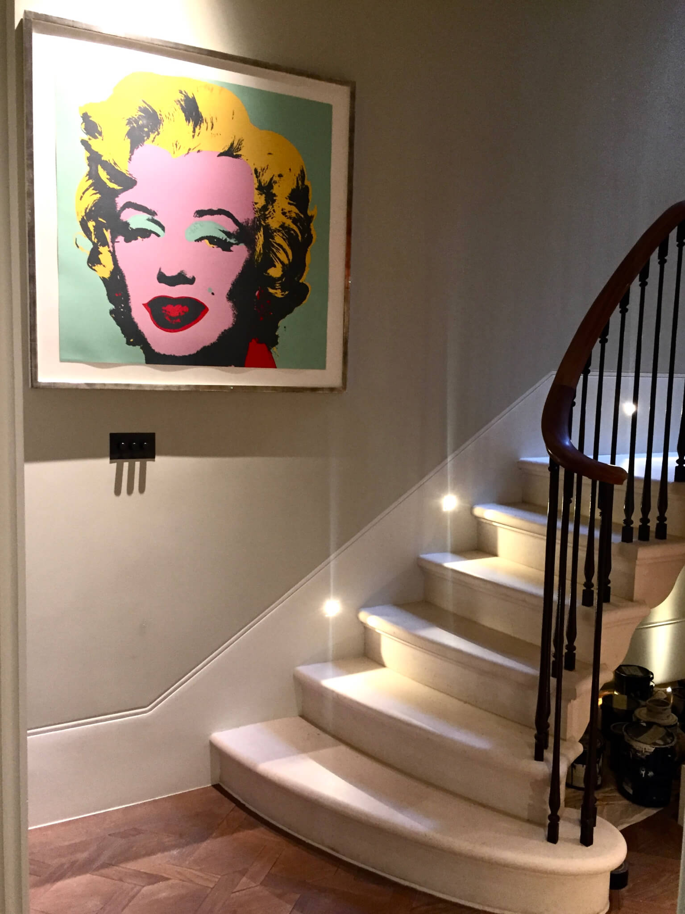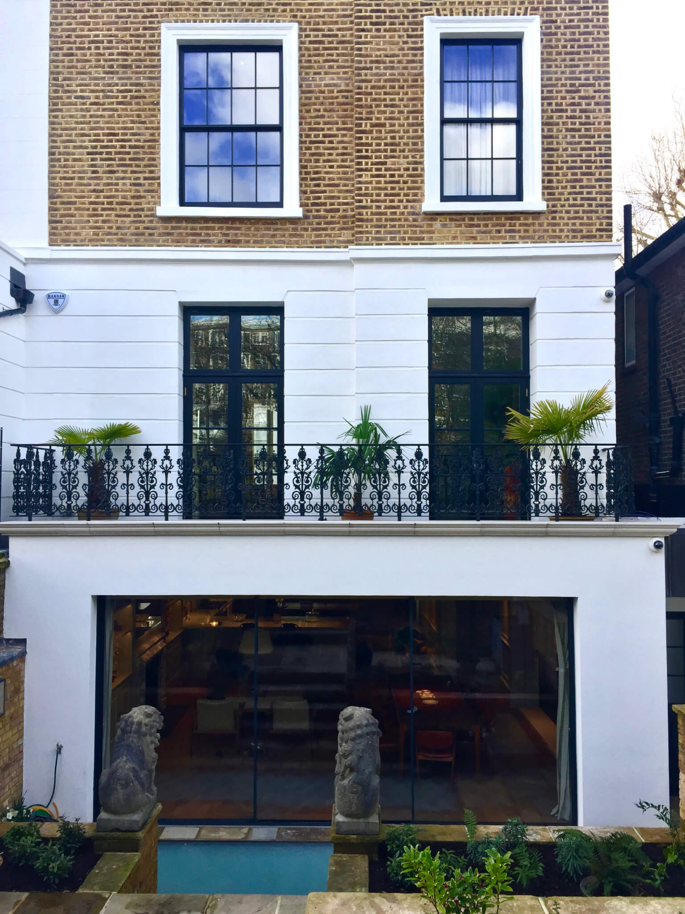Private House, Holland Park, West London
Total cost: £3m
New Basement Area: 150m2
A complete refurbishment and new basement for a private house in West London, carried out with Works Architecture Ltd.
The new single storey basement houses 2 new bedrooms, utility and plant space, and a cinema room. The rest of the house required a complete refurbishment including a new top-floor stairway.
The basement had to be dug and propped under the existing house whilst it was still occupied.
The quality of finish and products used, working in close collaboration with the client, is of the very highest quality, including a bespoke cantilevered stone stair, cast iron balustrade and railings, hardwood parquet flooring, plaster cornices and wall mouldings, and timber panelled walls.
The design concept was to make the basement feel as if it was part of the original house. Through an innovative use of light-wells which seprate the accomodation, the basement is brght and spacious and doesn’t feel underground.

