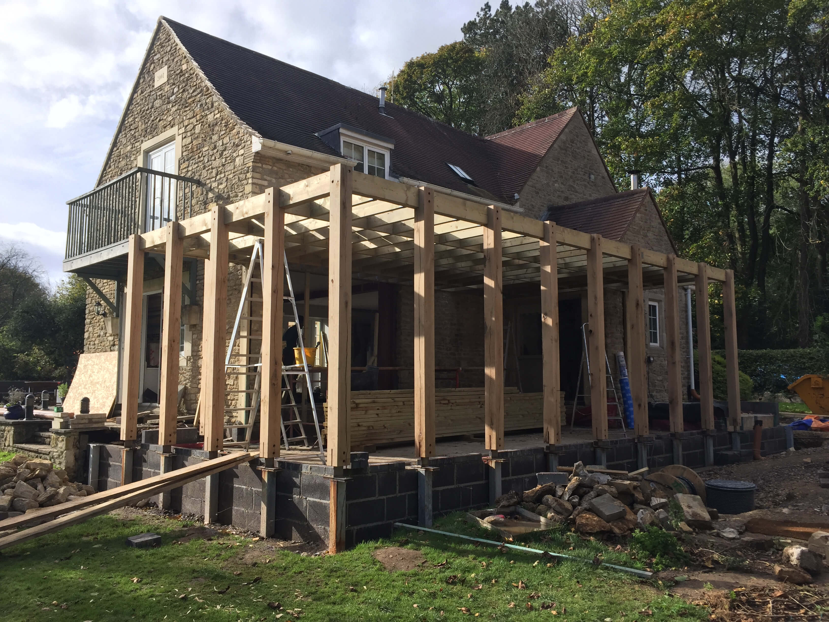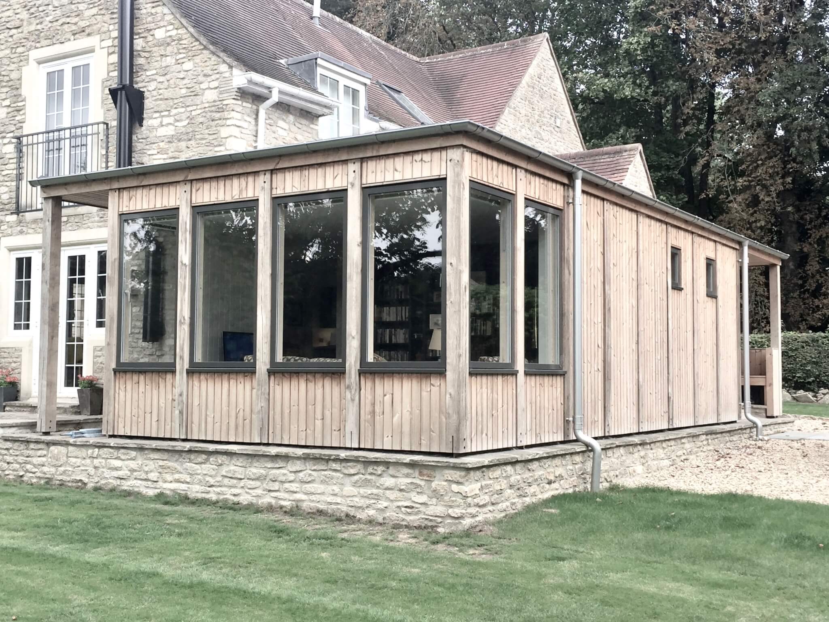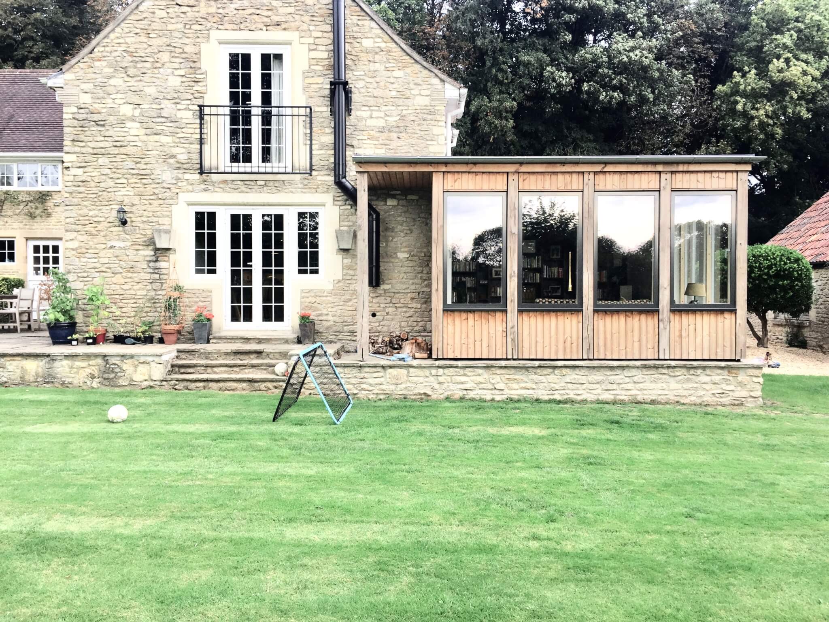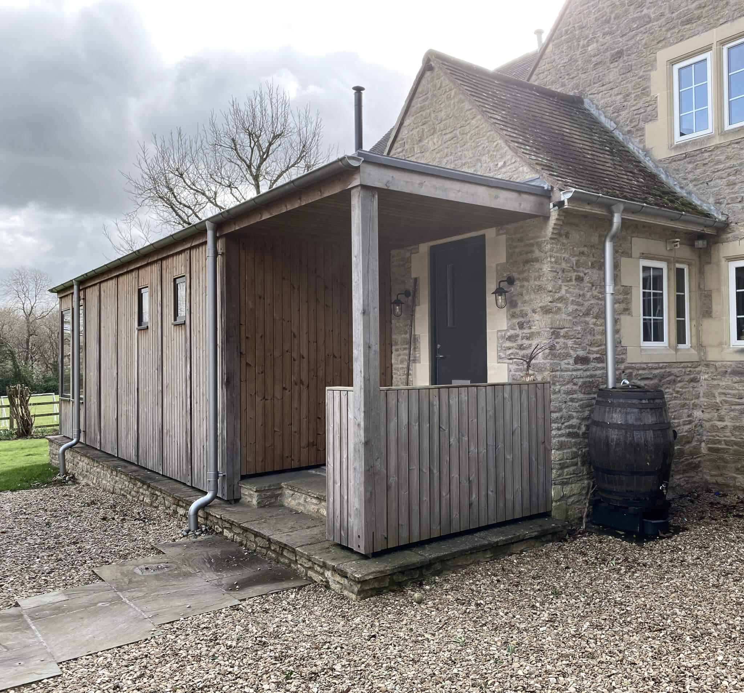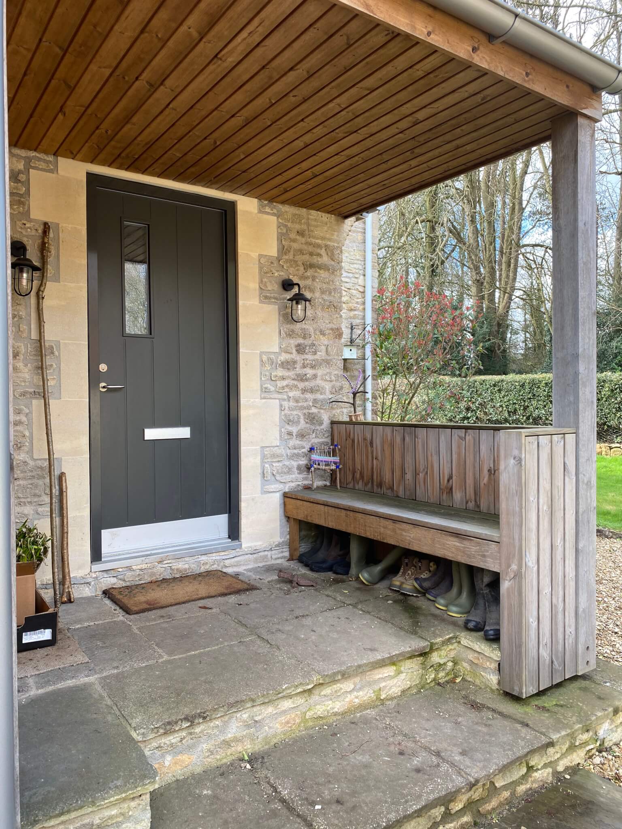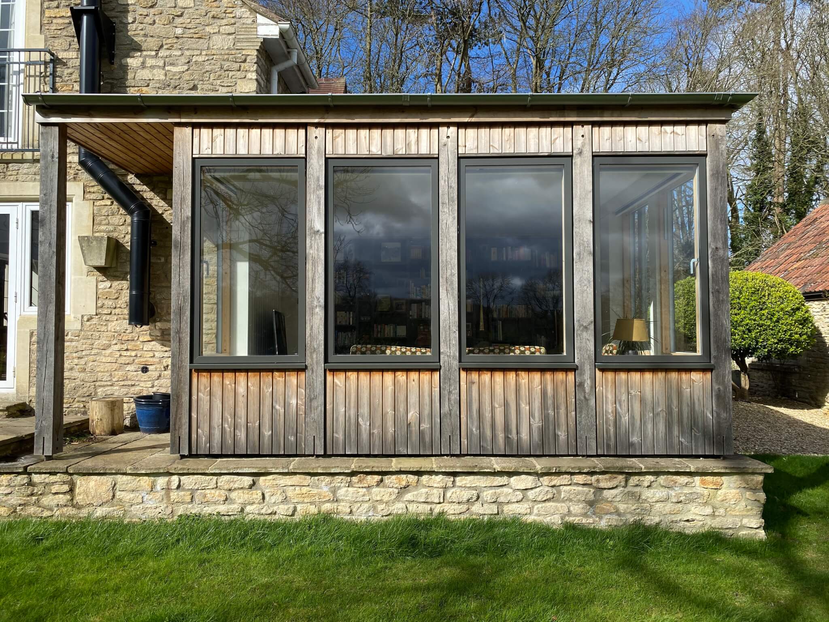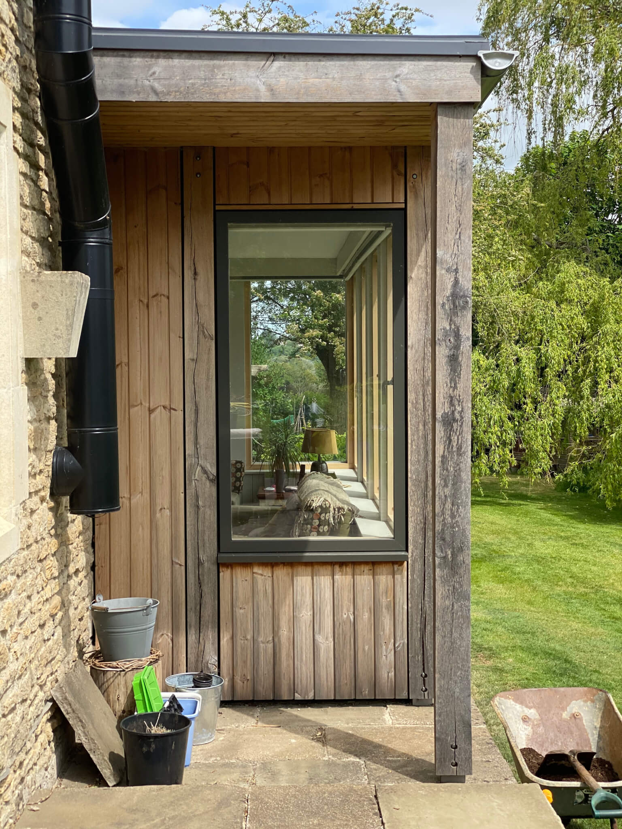Private House. Extension and Redesign. Freshford, Bath
The existing house had been poorly converted for use as a bed and breakfast. The client wished to restore it’s use as a spacious single family home.
The house lacked a proper dining area, and lacked visual connection with the stunning open landscape. After rinsing through several options, we settled on a complete transformation of the main living spaces, including a new single storey extension to house a TV ‘snug’, utility and WC, and a new main entrance.
Due to the sensitive rural setting, and the location within the green belt and AONB, the planners required an ‘orangery’ like design. We took advantage of this to design a green-oak framed extension with the largest openable casement windows available.
The result pushes the boundaries of oak framed design, using stainless steel joints and footings, and aluminium windows to combine traditional and modern craftsmanship.
The existing interior of the house was completely transformed by removing solid walls and introducing new doorways to clarify and open up the space

