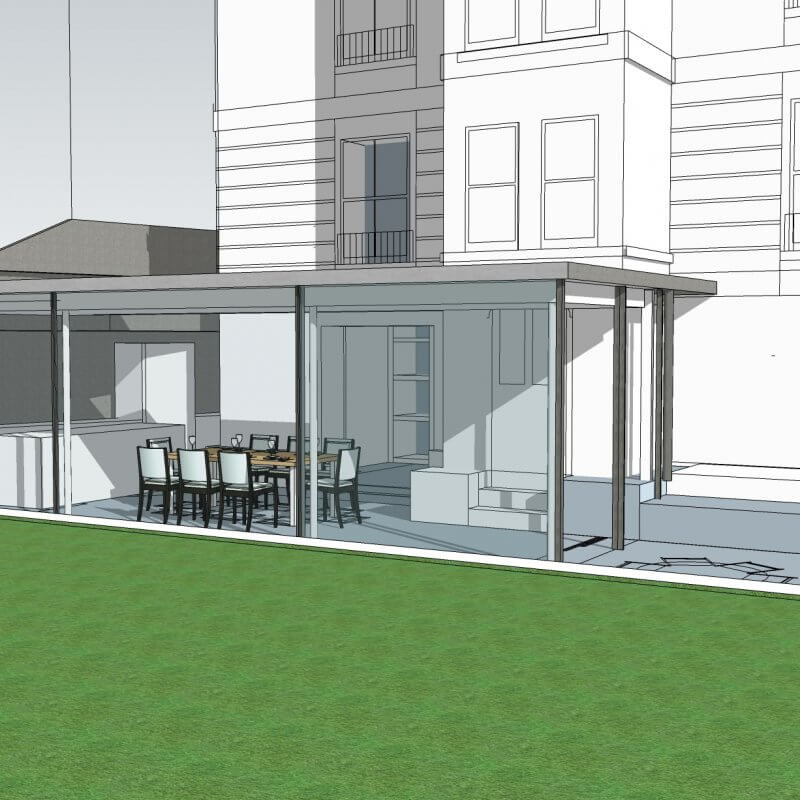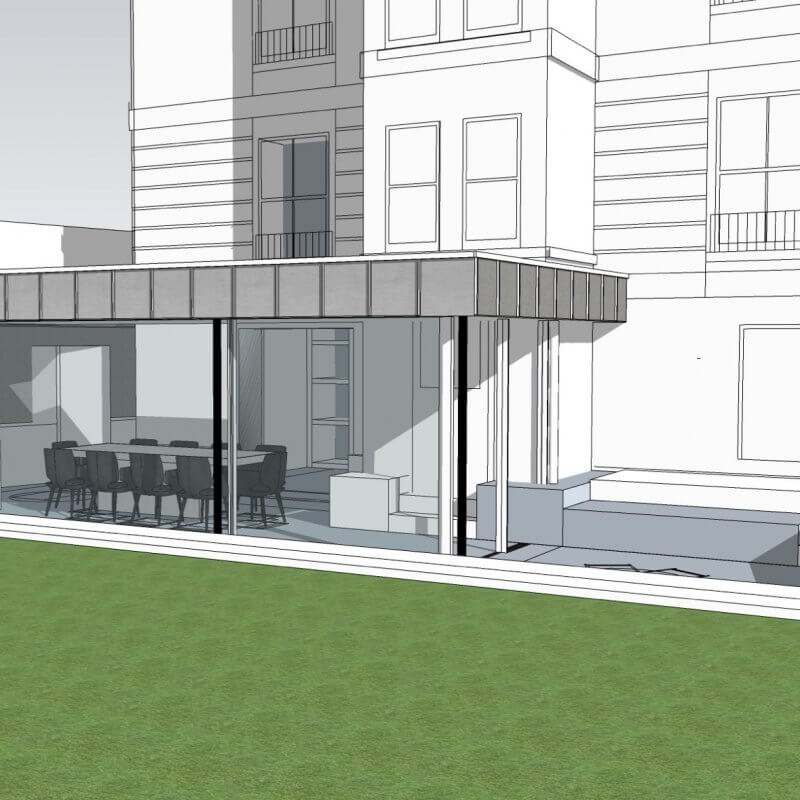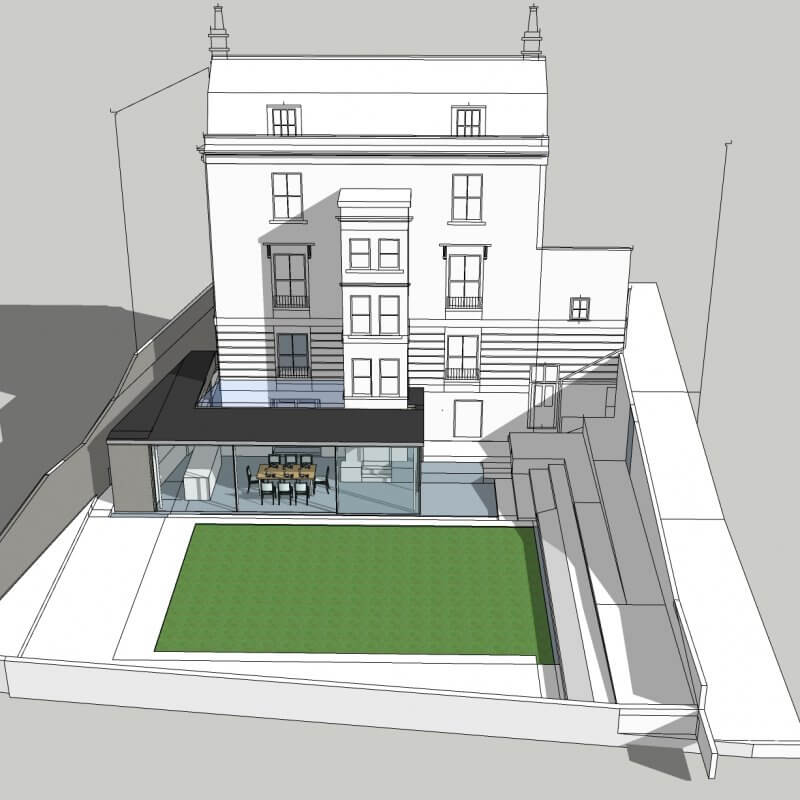Living room extension and reconfiguration to listed house, Bath
The client approached JGAD to reconfigure their 5 storey house to be more accessible for their family
The house, which dates at 1829 is an unusual detached house by one of Bath’s foremost Georgian architects, John Pinch.
The family require all living accommodation to be on a single floor, with easy access to a bedroom from the living accomodation
The proposal is for minimal alterations to the historic fabric of the house, a glazed extension into the garden with excavations, and a glazed connection to the existing house, with minimal fixings and flashings. The garden is also to be re-landscaped to improve accessibility and consolidate the garden around the symmetry of the house.
The project won planning and listed building consent in 2021 and is due to start on site in June 2022



