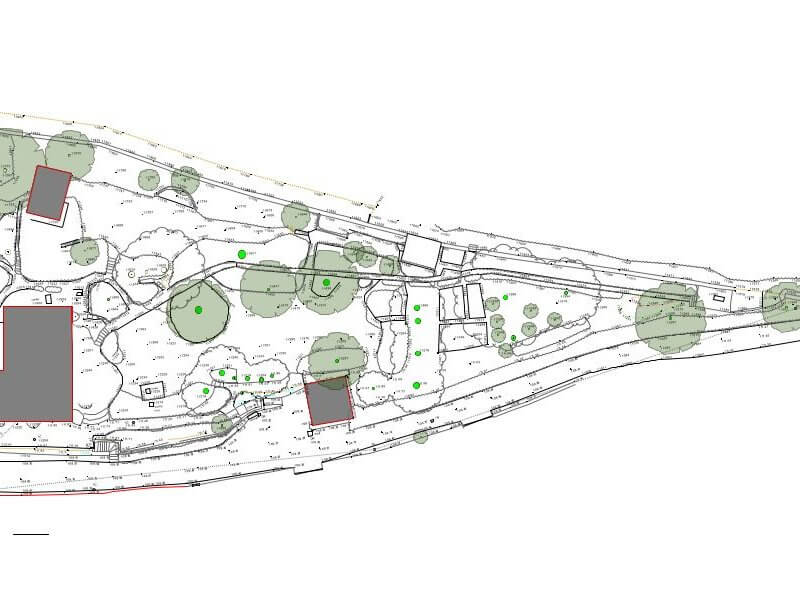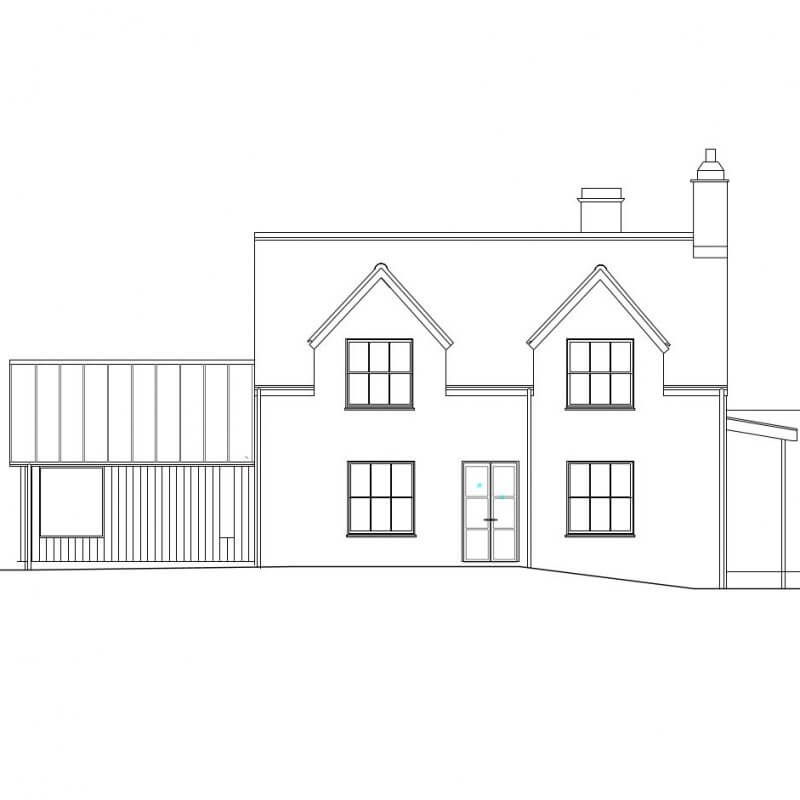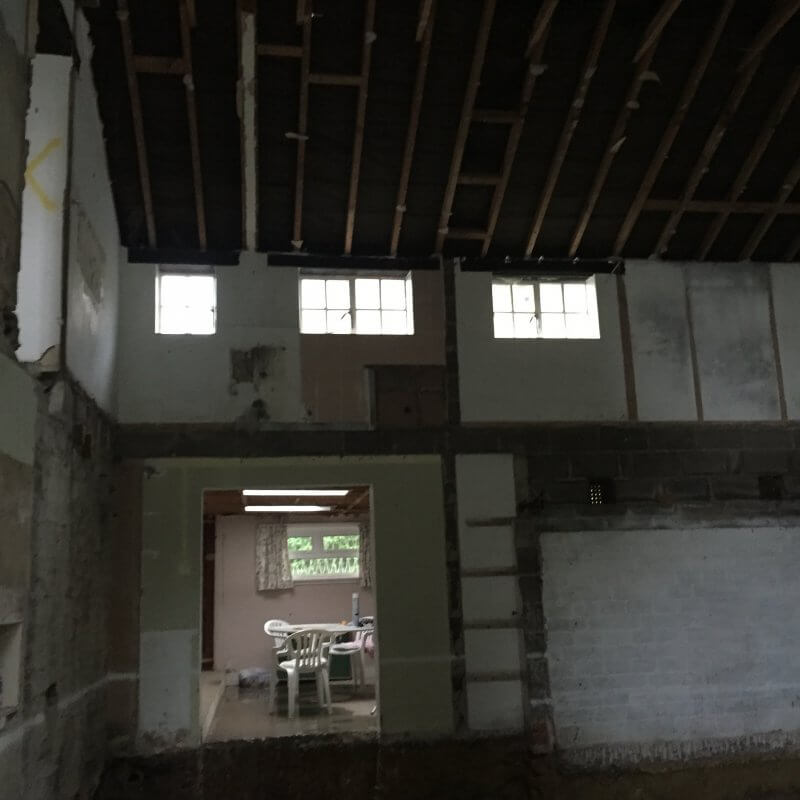House Reconfiguration and Garden Studio, Bath
Substantial reconstruction and reconfiguration of a 19th c. cottage which had suffered subsidence and neglect. Due to the sensitive nature of the site in Bath’s green belt, the planners insisted on retaining the existing character of the facades, although the house must be substatially rebuilt. Although similar in appearance to the original, the house is taller to increase first floor head room. Substantial alterations had to be discreet to provide art studio space and living space for the family
Masterplanning the extensive wooded site, including a new garden studio and works to the garage.
The project is currently on site




