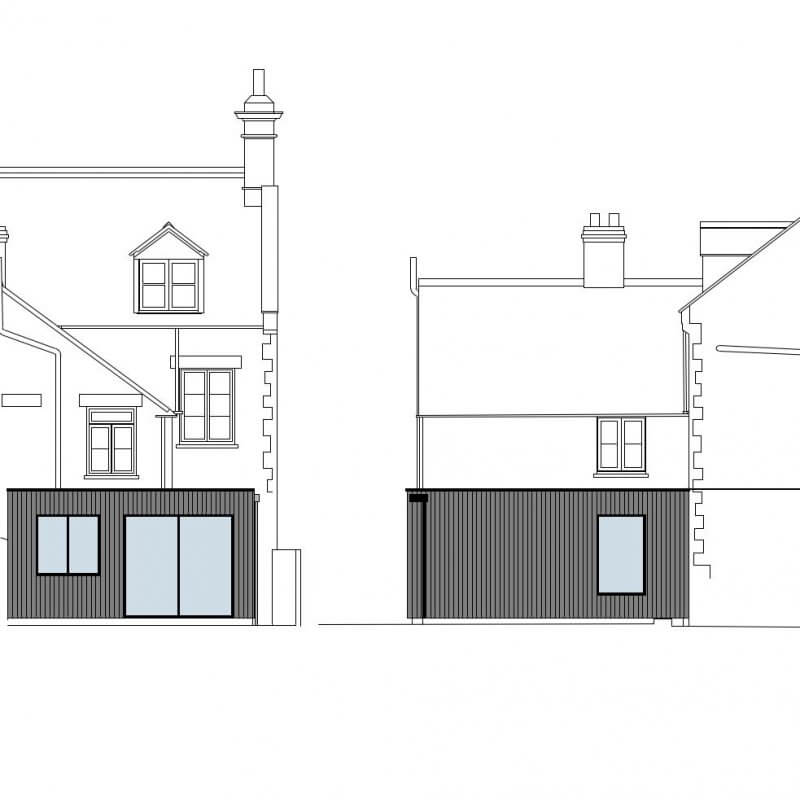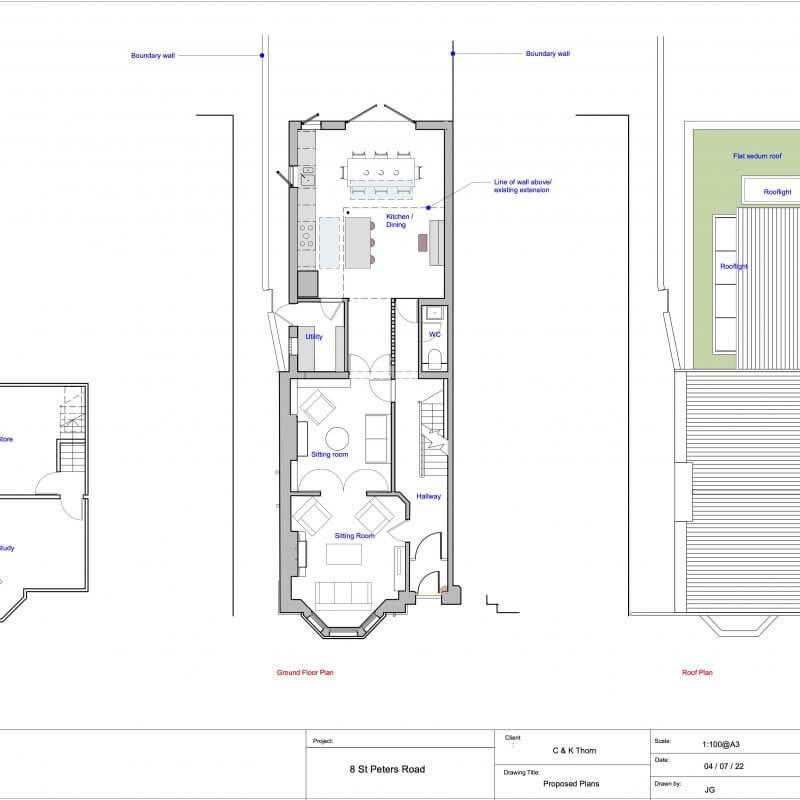Reconfiguration of ground and basement with extension. Cirencester
Planning and Conservation Area consent has been awarded for the remodelling the ground floor living spaces and basement of a 19th Century terraced house in Cirencester. The existing kitchen and dining rooms are typically clustered and dark. The revised plan consolidates these into a single space from front to back, which can be separated into 3 spaces, giving the house long term flexibility.
The rear extension is designed to mirror a new garden studio at the other end of the garden. The dark stained timber cladding will surround the garden to create an ‘outdoor room’


