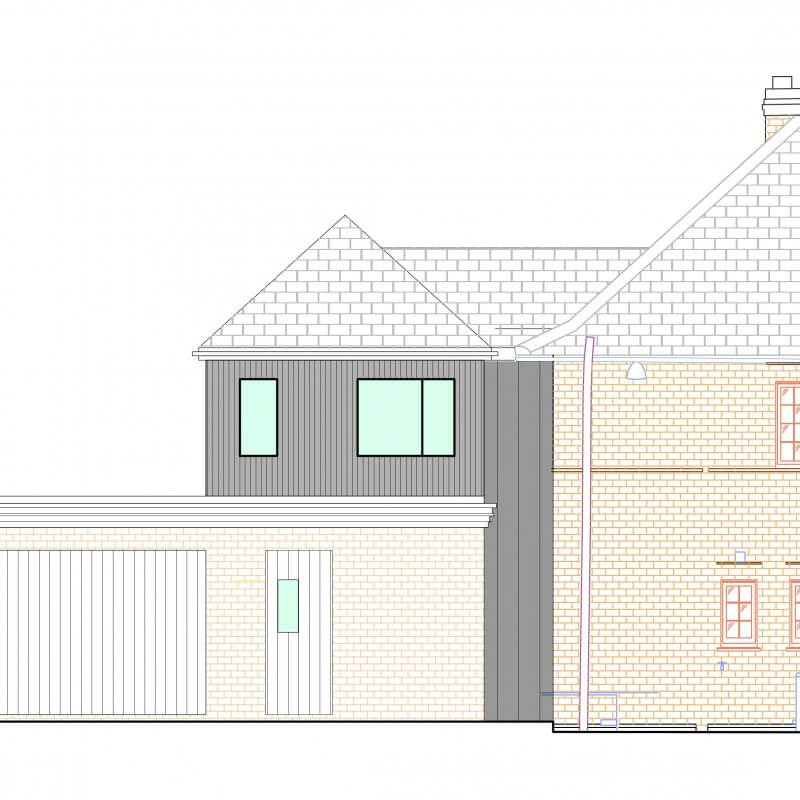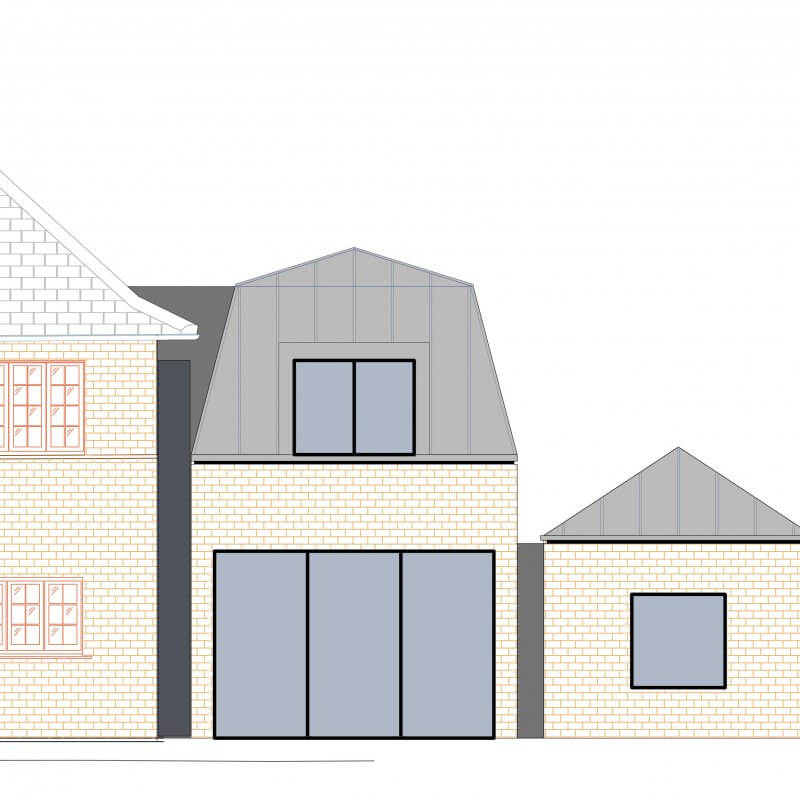2 storey living space and bedroom extension in Bath
A 2 storey extension to a 1930’s brick house in Bath. The current living space is dark and requires extending. A new bedroom with bathroom is required above.
Several design option were assessed to ensure that the new element linked with the existing house in a clear and determined way. The new design includes a new front door into a brick ‘base’ element which continues the stratification of the existing ground floor facade. The first floor bedroom is clad in tdark stained timber to recede and emphasise the primacy of the original house, whilst creating a new ‘little brother’ element.
The project is at planning stage.


