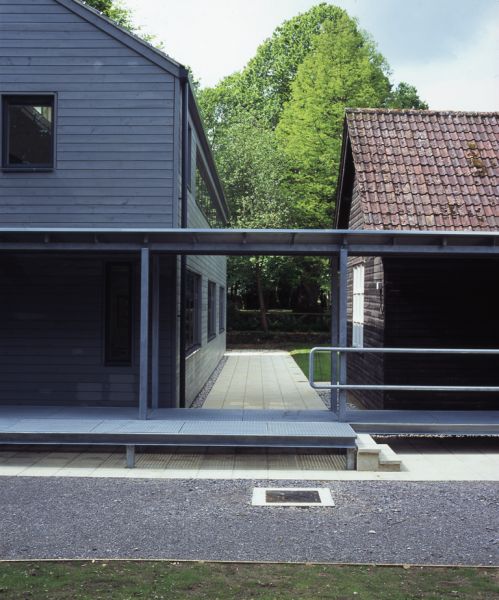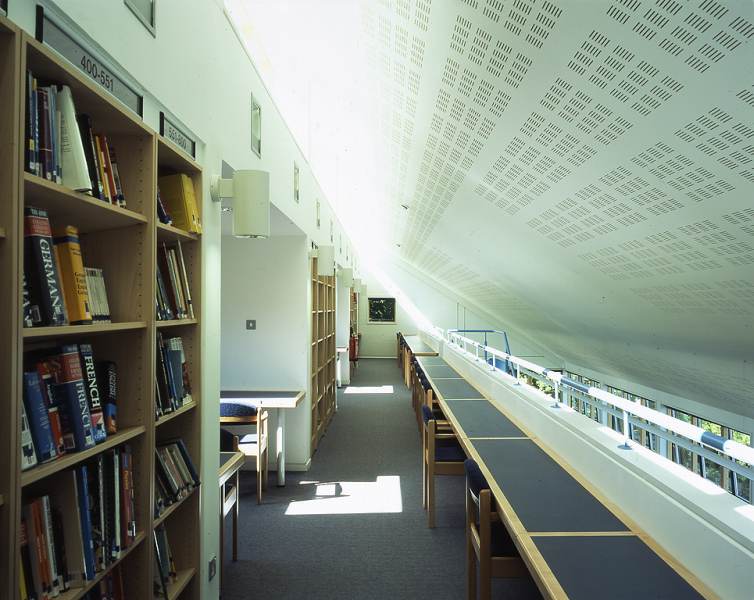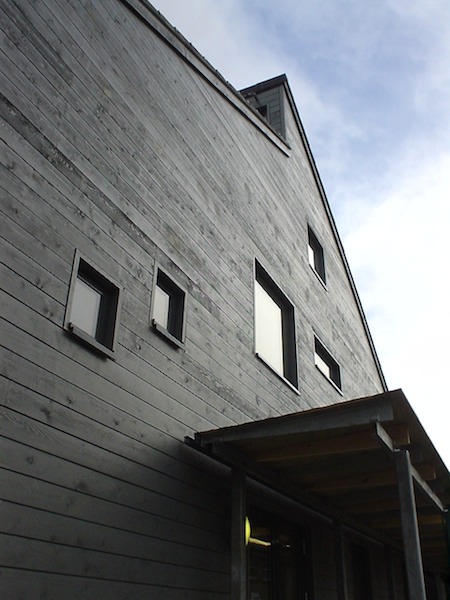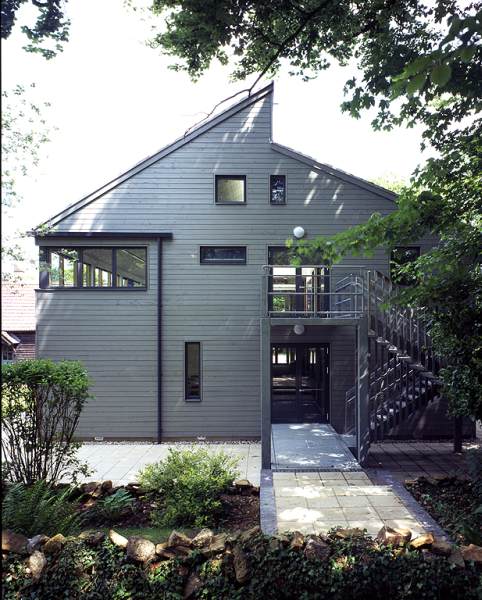Library, Luckley Oakfield School, Wokingham.
Completion Date: 2002
Contract Value: £900,000
Client: Luckley Oakfield School
The school required more space and had outgrown the Grade II listed main house library accommodation. vHH developed a master plan for the school which suggested opportunities for new buildings, and the library was conceived on the southern edge of the campus, forming a new ‘quad’ with the existing buildings.
The project had to be designed and completed in under a year, and was located on waterlogged ground, necessitating deep piles and a raised ground floor. Nevertheless, the library design exceeded expectations, with a gallery for quiet working, and all books located on a single double-height wall – freeing up space for teaching. Externally, the building was clad in stained timber weatherboarding, reflecting the adjacent WWII classroom hut.




